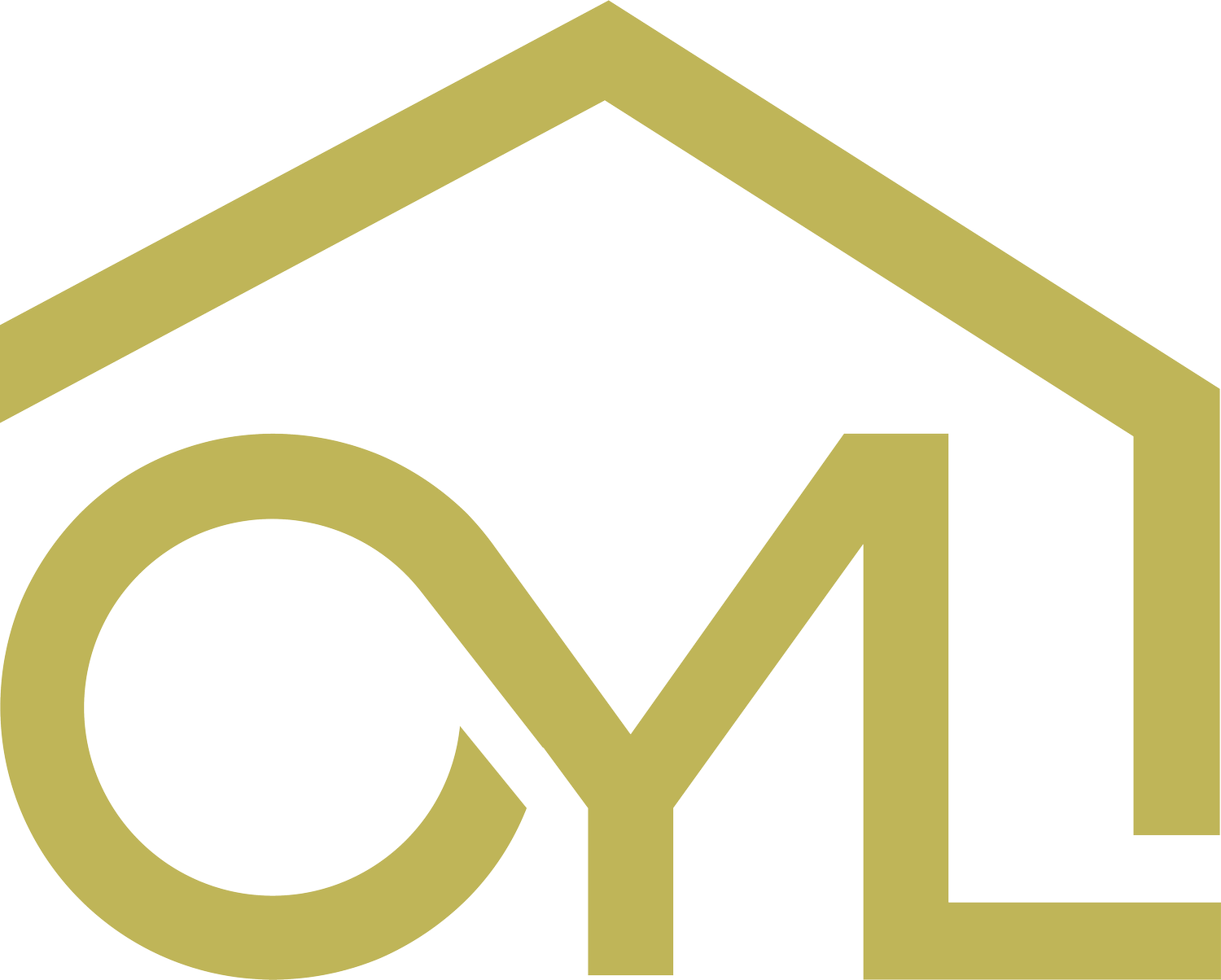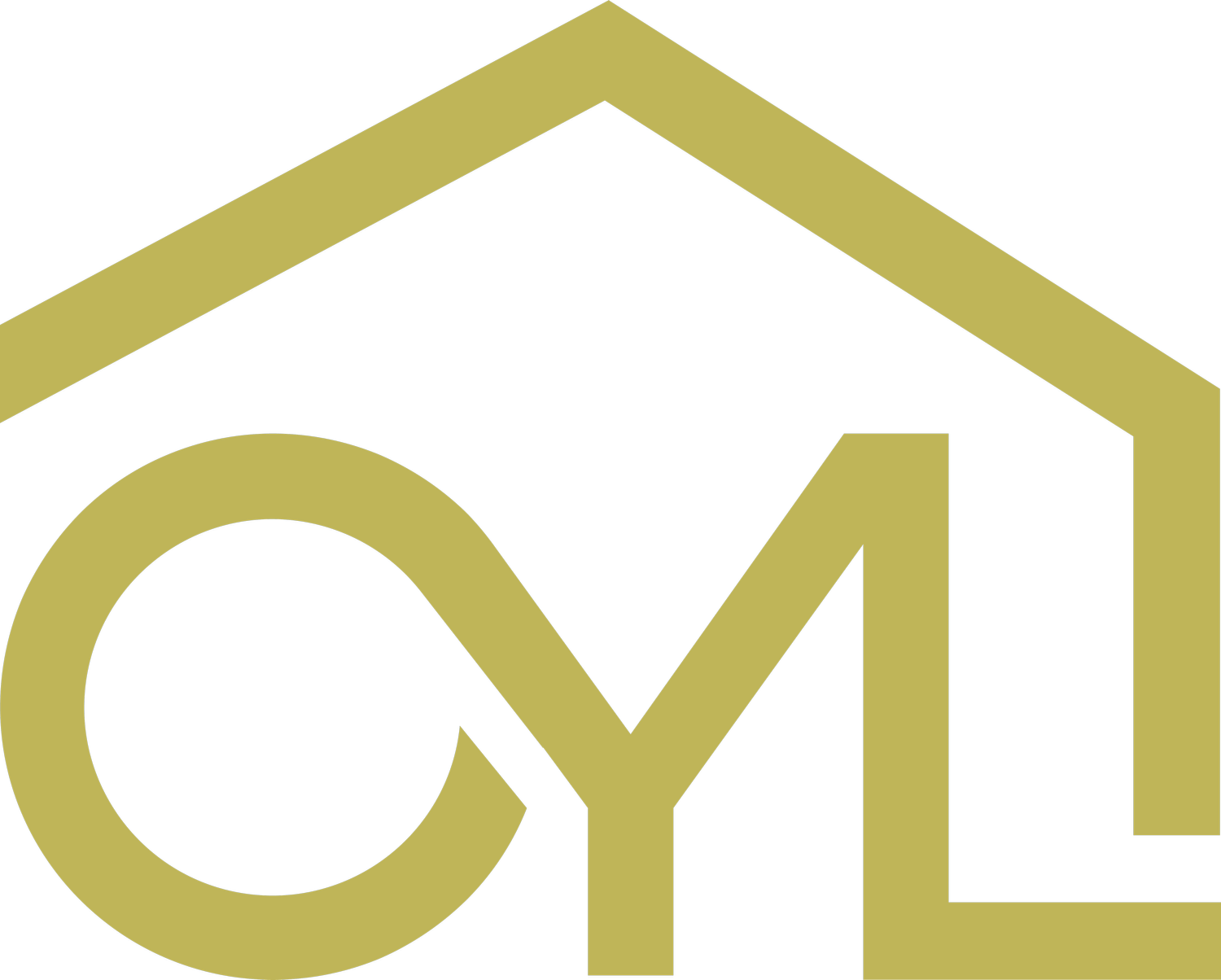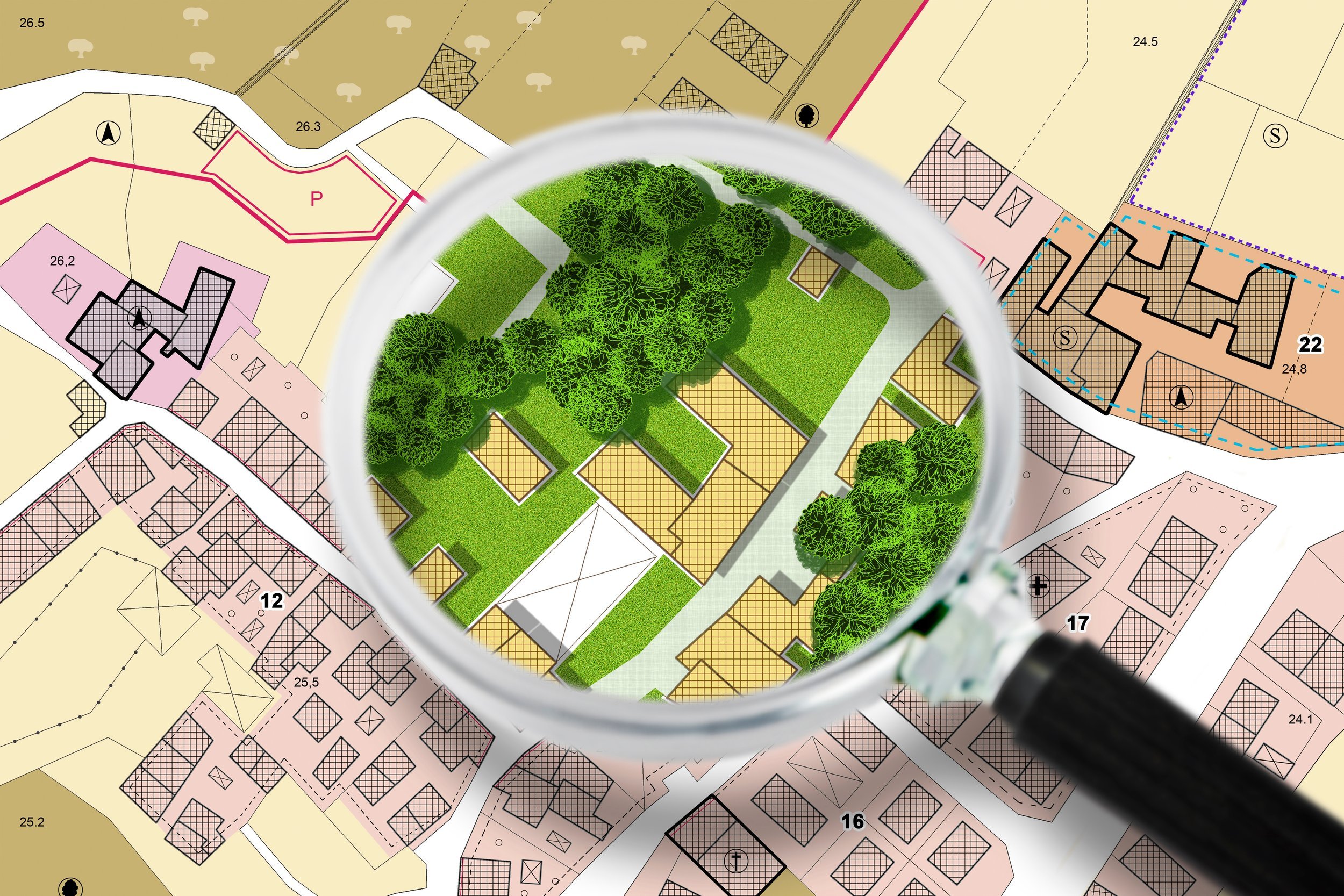
Beethoven
Starting at $299,900
The Beethoven is a compact, thoughtfully designed home with 9-foot ceilings, an open-concept living area, and a modern kitchen with a central island. Upstairs features a spacious primary suite with a tiled shower, two additional bedrooms, a hall bathroom, and convenient laundry. A full, unfinished basement offers endless possibilities for personalization and expansion. Perfectly balancing functionality and charm, the Beethoven provides everything you need in a smart, adaptable layout tailored to grow with your lifestyle.
Single-Family Home
Traditional Layout
Open-Concept Living
Customizable Basement Option
3-4 Beds | 2.5-4 Baths | 2,100+ Sq. Ft
Floor Plan
About This Floor Plan
This plan seamlessly blends comfort, functionality, and style. The open-concept kitchen and great room create the perfect space for gathering and entertaining, while the thoughtfully designed primary suite offers a private retreat. Flexible additional rooms can adapt to your needs, whether for a home office, guest room, or creative space. A convenient garage entrance leads to a mudroom and drop zone for added practicality. The full unfinished basement provides abundant storage or the potential for customized living space. For even more versatility, consider the option to finish a loft area above the main level. As always, we welcome your input to personalize this plan to meet your unique preferences and lifestyle.
Beethoven - Main Level 1
Floor Plans are illustrative and may contain structural options or designer features that are not included as standard.
Beethoven - Main Level 2
Floor Plans are illustrative and may contain structural options or designer features that are not included as standard.
Beethoven - Upper Level
Floor Plans are illustrative and may contain structural options or designer features that are not included as standard.

















