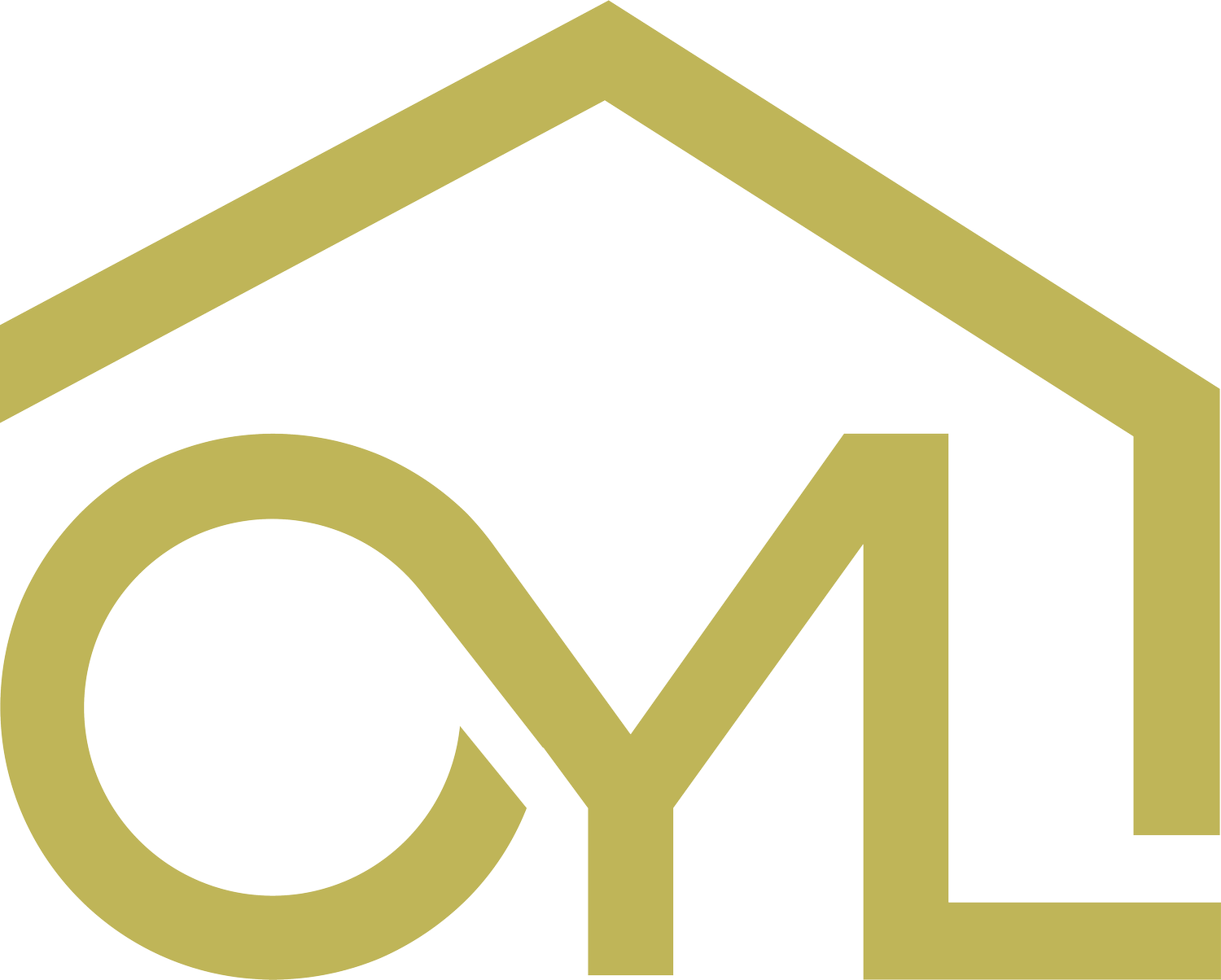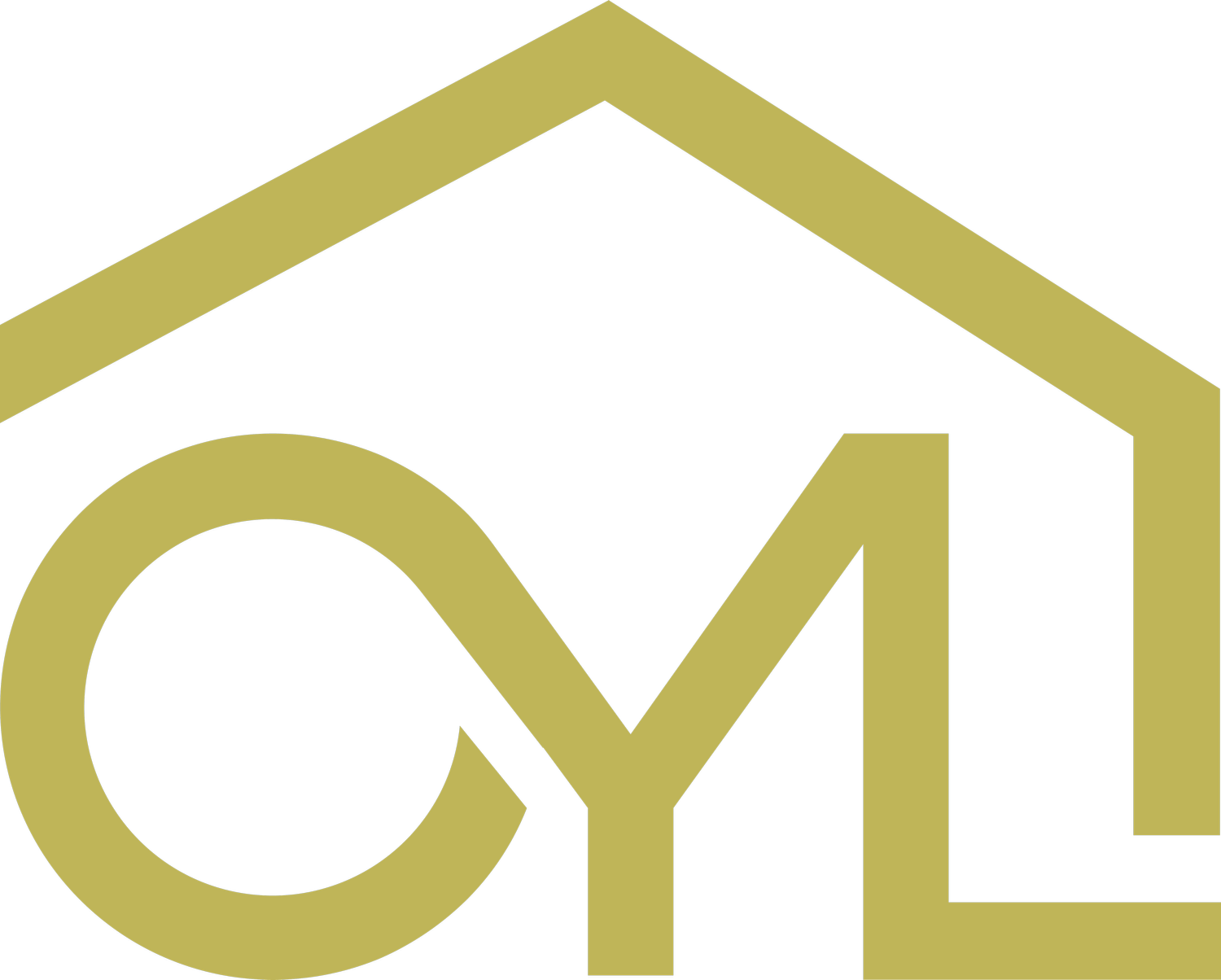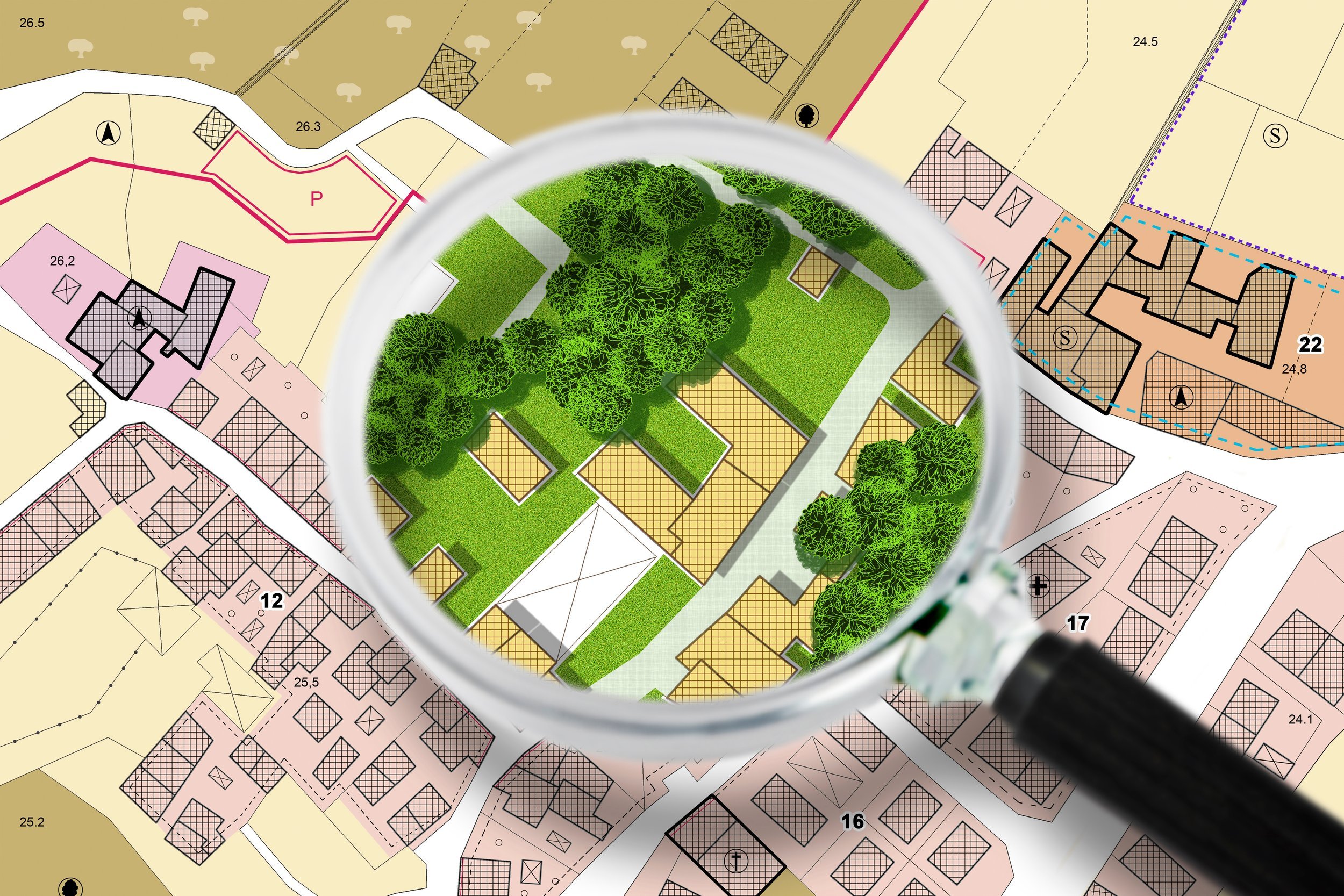
Strauss
Starting at $439,900
The Strauss floor plan combines sophistication and flexibility, offering expansive living spaces that cater to modern family needs. The culinary kitchen, complete with a large central island and walk-in pantry, flows seamlessly into the breakfast area and family room, creating an ideal hub for daily life and entertaining. The second floor features a grand primary suite with a luxurious ensuite, including dual vanities, a soaking tub, and a walk-in shower. Additional bedrooms and bathrooms provide comfort for family and guests, while the study and sitting room on the main level offer versatile spaces for work or relaxation. The open-to-below feature adds a touch of elegance, and the unfinished basement provides ample storage or customization potential. With energy-efficient features and optional upgrades like a side-entry garage or additional bathrooms, the Strauss is designed for adaptability and timeless appeal.
Single-Family Home
Expansive Kitchen
Open-Concept Living
Flexible Customization
4-8 Beds | 2.5-6 Baths | 3,564 SqFt
Floor Plan
About This Floor Plan
Our most versatile plan offering a nearly infinite number of build configurations, the Strauss starts at 3,600 s.f. and can grow to over 6,000 s.f. From four (4) to as many as eight (8) bedrooms. This Premier series home is perfect for large Home Sites and deeded parcels. This plan includes the ability to provide a first-floor in-law suite and many other options, including the opportunity to customize our plan to fully meet your needs.
Strauss - Main Level 1
Floor Plans are illustrative and may contain structural options or designer features that are not included as standard.
Strauss - Main Level 2
Floor Plans are illustrative and may contain structural options or designer features that are not included as standard.
Strauss - Upper Level
Floor Plans are illustrative and may contain structural options or designer features that are not included as standard.
Additional Elevations
-
The Strauss floor plan features a traditional single-family home design with a welcoming front porch and a two-car garage, ensuring a balance of charm and practicality. An optional side-entry garage adds further convenience and a polished exterior appearance.
-
The culinary kitchen is the centerpiece of this home, featuring:
A large central island for meal prep and casual dining.
Ample countertop space and a spacious pantry for storage.
Seamless connection to the breakfast area and family room for open-concept living.
-
Primary Bathroom: A luxurious ensuite with a soaking tub, walk-in shower, dual vanities, and a private water closet.
• Secondary Bathrooms: Conveniently located on both levels, including an optional powder room.
• Customizable Options: Additional bathrooms can be added to accommodate family and guests.
-
This home is built for efficiency, featuring:
Energy-efficient windows and appliances.
High-quality insulation and a smart HVAC system for optimal comfort.
A design that ensures sustainable energy use throughout the home.
-
Spacious Layout: The family room, sitting room, and study offer versatile living spaces for work, relaxation, and entertaining.
Open to Below Feature: The second floor overlooks the main living areas, adding elegance and visual interest.
Unfinished Basement: Offers ample storage or the potential for future customization.
-
The Strauss home includes OYL Homes’ comprehensive protection plan, ensuring:
Structural warranties for peace of mind.
Energy-efficiency guarantees.
Customization options to match your family’s needs.
Features
Get Started in 60 Seconds!
“Looking for a More Personalized Experience?”
If you’d like to share more detailed preferences and ideas for your dream home, we also offer a Detailed Planning Form. It’s perfect for clients who are ready to dive deeper into customization and planning.
Or continue below
Homebuyer Insights: Navigating the Home Building Journey
Home Builders MD - Begin Your House Building Journey
Designing a new custom home requires decision-making, planning, and risk management.
Home Builders MD - OYL Homes Best Practice Standards for Every Build
We aim to give you a transparent view of the costs of creating your dream home.
New Construction Maryland: Customized and Uniquely Yours
Location is everything when it comes to choosing a homesite to build your custom home.


















