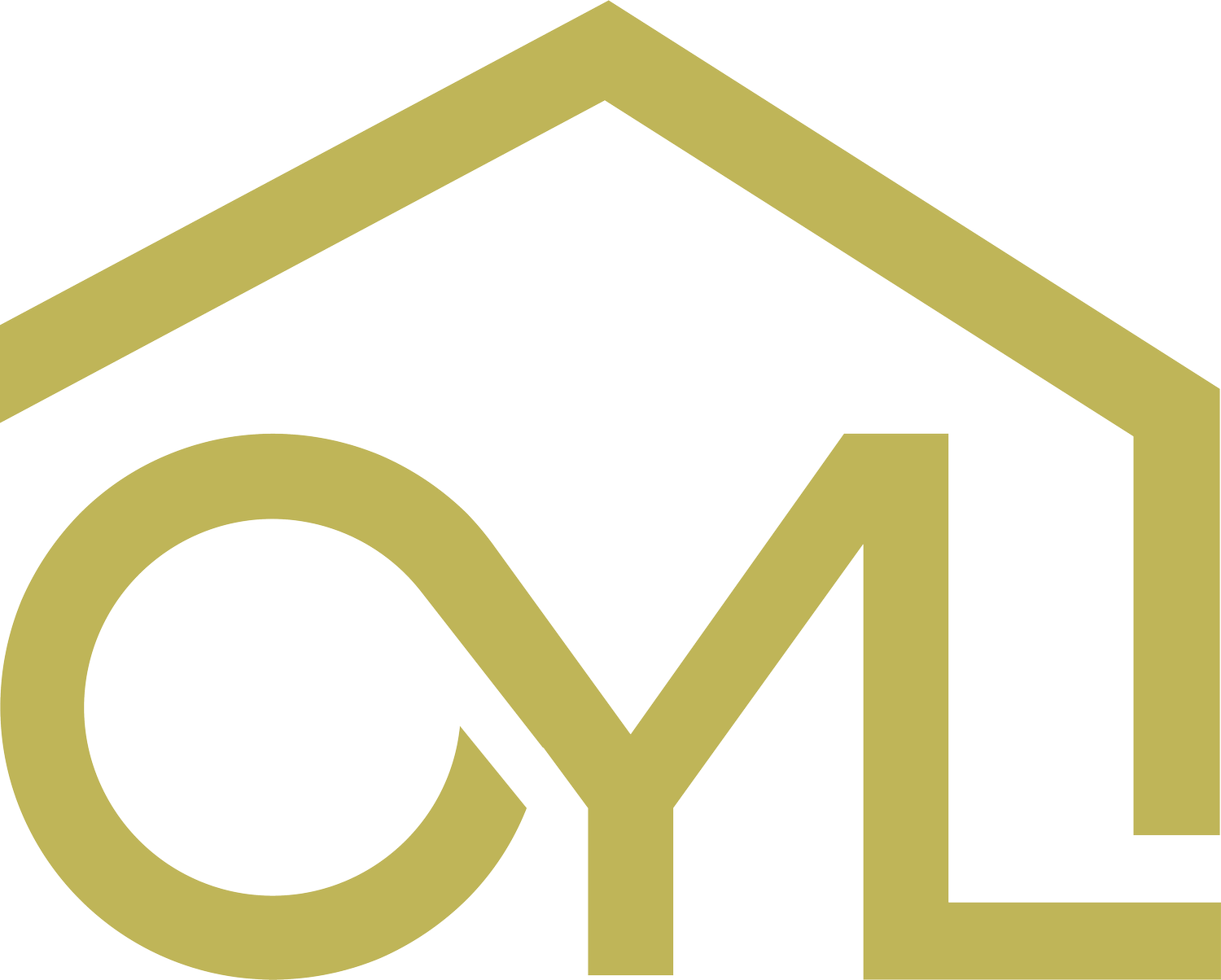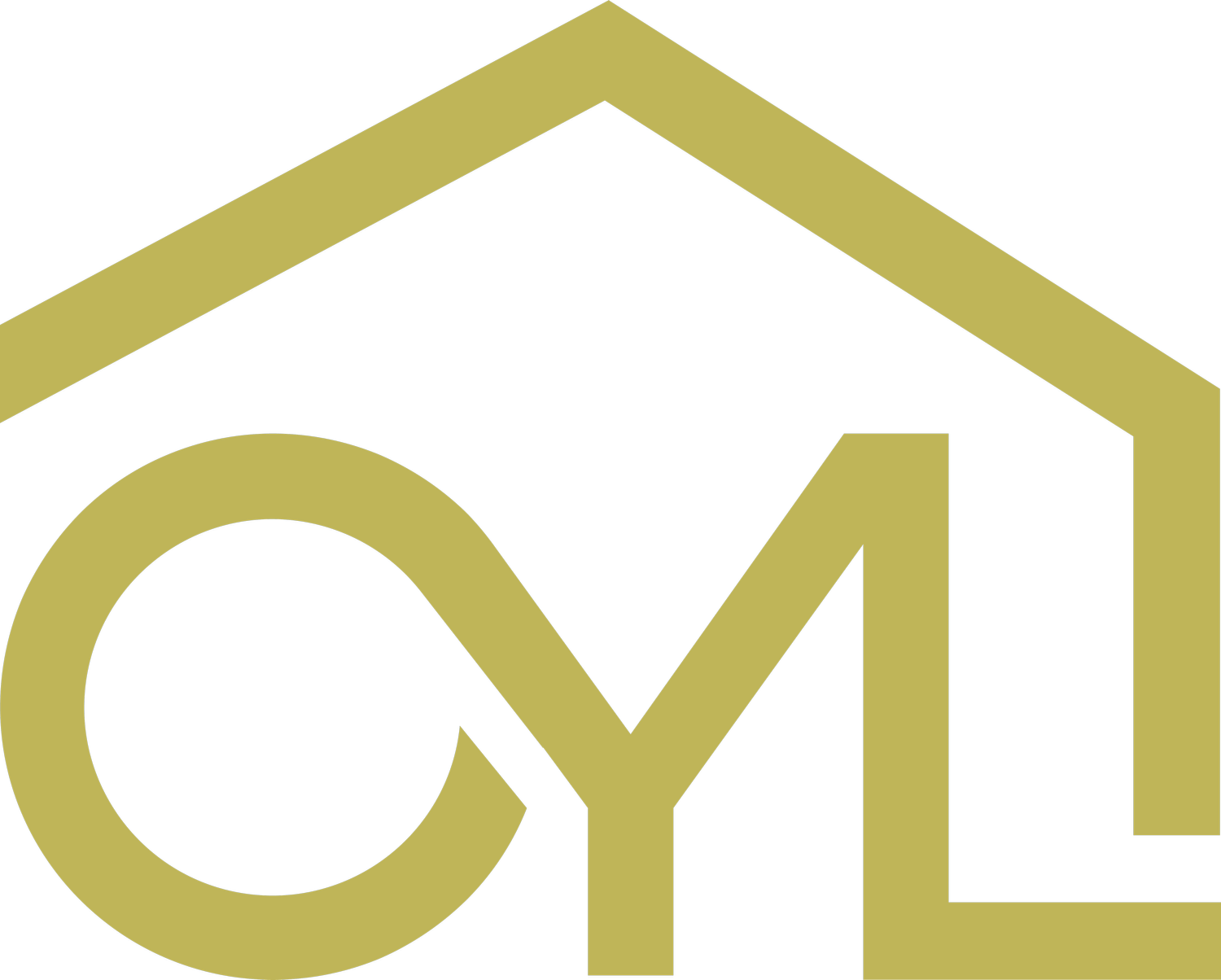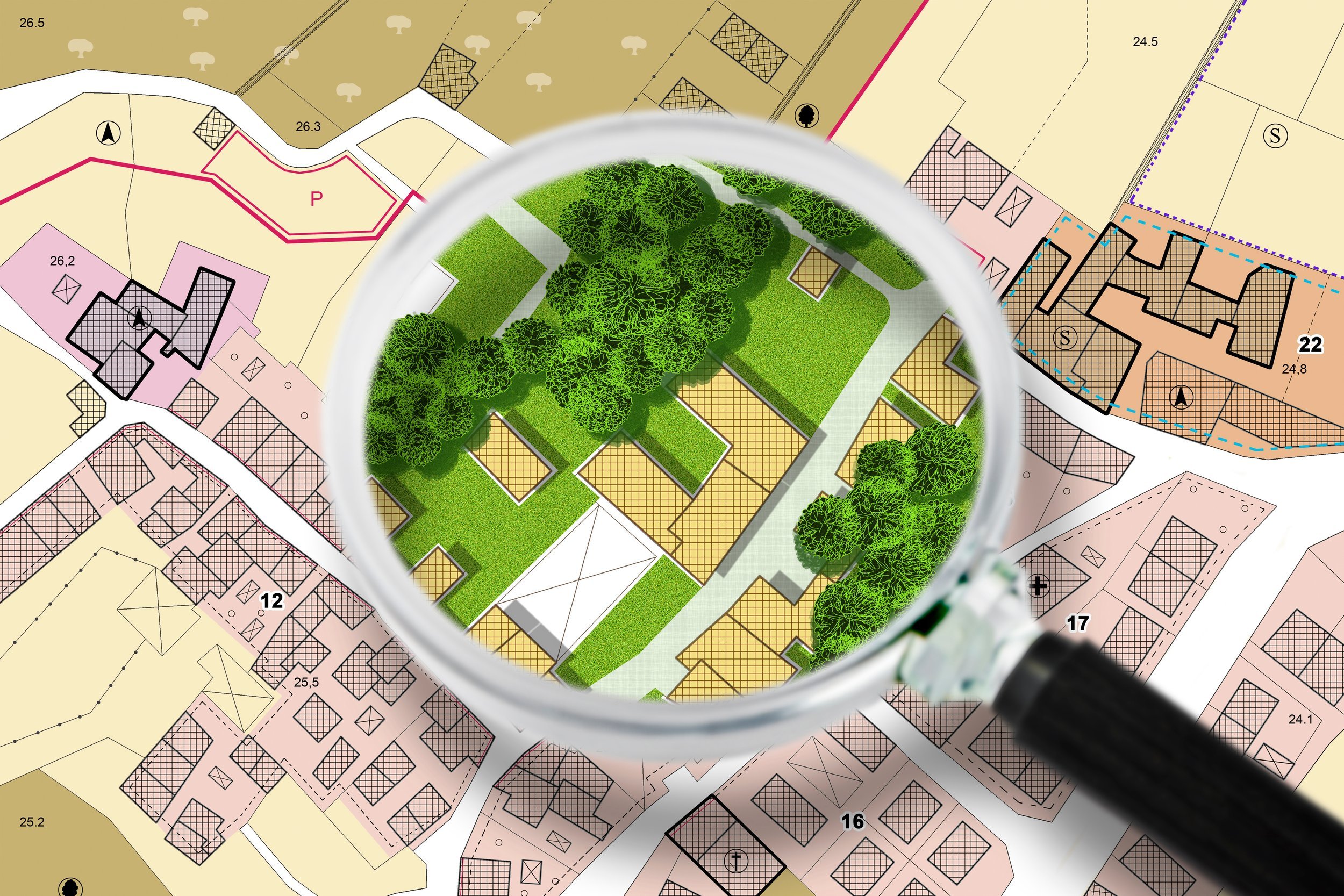
Brahms
Starting at $354,900
The Brahms delivers everything from the open and airy main gathering areas of the kitchen and great room to the functionality of the primary suite. Additional rooms can meet the need for a guest suite, home office, or whatever you want to make them. An entrance directly from the garage invites you into a mudroom and drop zone. The full unfinished basement provides tons of storage or extra space for optional finishing. If you prefer not to give up the storage or need more space, we offer an option to finish a loft area above the main level. As always, we invite you to share your ideas to customize the plans to suit your needs and wants.
Single-Family Home
First-Floor Owner Suite
Open-Concept Living
Flexible Customization
4-6 Beds | 2.5-4 Baths | 2,500+ Sq. Ft
Floor Plan
About This Floor Plan
This plan seamlessly blends practicality and elegance, featuring open and airy spaces that connect the kitchen, dining area, and great room for effortless entertaining. The primary suite provides a private retreat with a luxurious ensuite, while additional rooms adapt to your lifestyle, serving as guest bedrooms, an office, or a hobby space. A convenient garage entrance leads to a mudroom, adding everyday ease. The unfinished basement offers abundant storage or customization potential, while optional loft and bathroom upgrades ensure this home evolves with your needs. As always, we welcome your ideas to tailor this plan to suit your unique vision.
Brahms - Main Level
Floor Plans are illustrative and may contain structural options or designer features that are not included as standard.
Brahms - Lower Level
Floor Plans are illustrative and may contain structural options or designer features that are not included as standard.
Brahms - Optional Loft Upper Level
Floor Plans are illustrative and may contain structural options or designer features that are not included as standard.
Additional Elevations
-
The Brahms floor plan showcases a classic single-family design with a welcoming front porch that enhances curb appeal. The two-car garage adds functionality and convenience, providing ample space for vehicles and storage.
-
The kitchen features a spacious, open-concept design with a central island for meal prep and casual dining. It connects seamlessly to the dining area and great room, creating an ideal space for hosting gatherings and family meals.
-
Primary Bathroom: A luxurious ensuite with dual vanities, a soaking tub, and a separate shower for added comfort and style.
Additional Bathrooms: Secondary bathrooms are conveniently located near the guest and family bedrooms. Options include upgrades for a designer or deluxe bath.
Basement Bathrooms: Optional bathrooms can be added to the finished basement for additional convenience.
-
The Brahms home is built with energy efficiency in mind, offering:
High-performance windows to regulate indoor temperatures.
Smart HVAC systems for consistent comfort and lower energy bills.
Superior insulation to optimize energy use.
-
Flexible Spaces: Options for additional bedrooms, an office, or a loft provide versatility.
Great Room: A spacious area perfect for relaxing or entertaining, with an optional fireplace for added warmth.
Mudroom and Storage: A dedicated mudroom and ample unfinished storage space near the garage entrance enhance functionality.
-
This home includes OYL Homes’ comprehensive protection plan, offering:
Structural warranties for long-term peace of mind.
Options for upgrades and customization.
Assurance of quality craftsmanship and durable materials.
Features
Get Started in 60 Seconds!
“Looking for a More Personalized Experience?”
If you’d like to share more detailed preferences and ideas for your dream home, we also offer a Detailed Planning Form. It’s perfect for clients who are ready to dive deeper into customization and planning.
Or continue below
Homebuyer Insights: Navigating the Home Building Journey
Home Builders MD - Begin Your House Building Journey
Designing a new custom home requires decision-making, planning, and risk management.
Home Builders MD - OYL Homes Best Practice Standards for Every Build
We aim to give you a transparent view of the costs of creating your dream home.
New Construction Maryland: Customized and Uniquely Yours
Location is everything when it comes to choosing a homesite to build your custom home.











