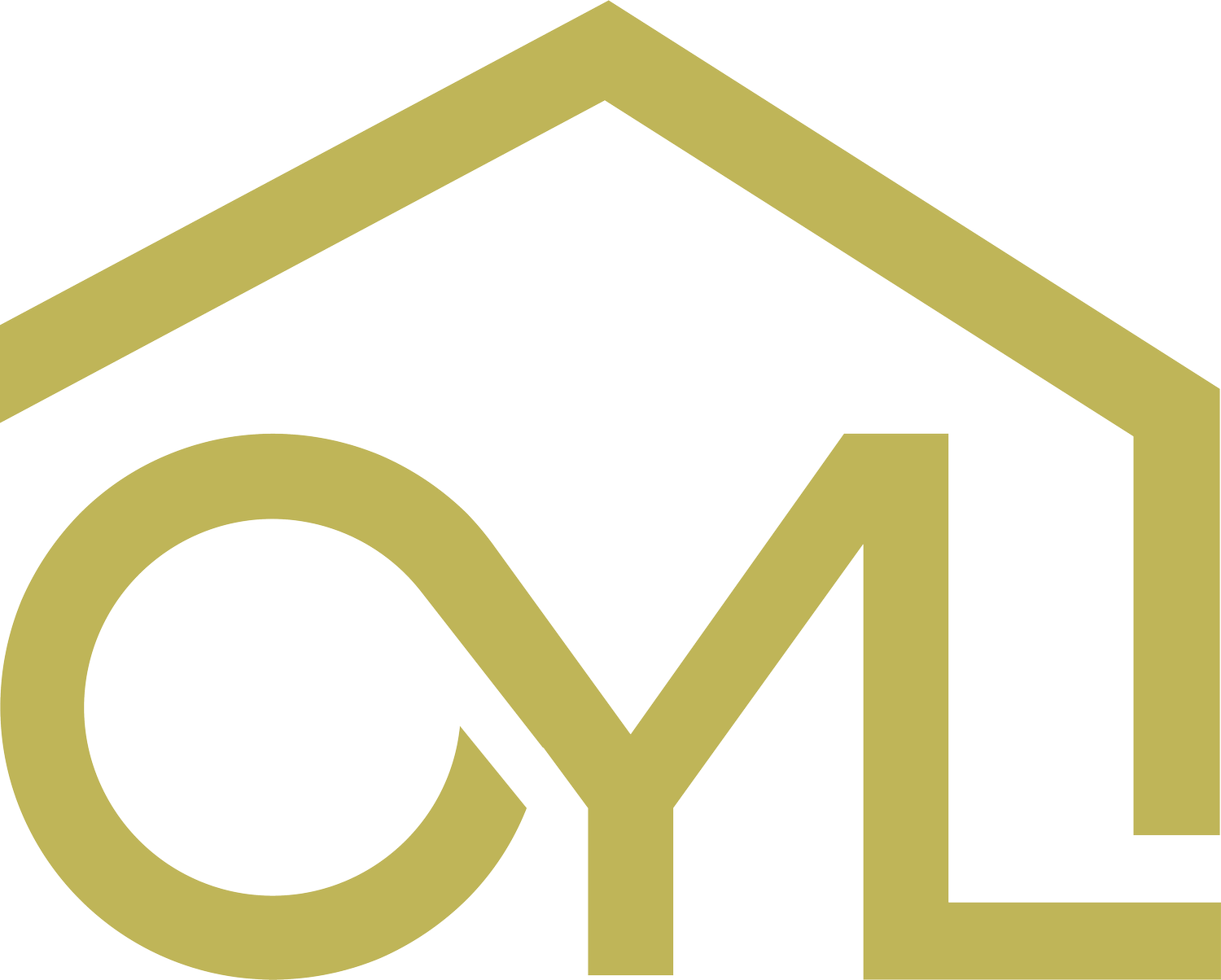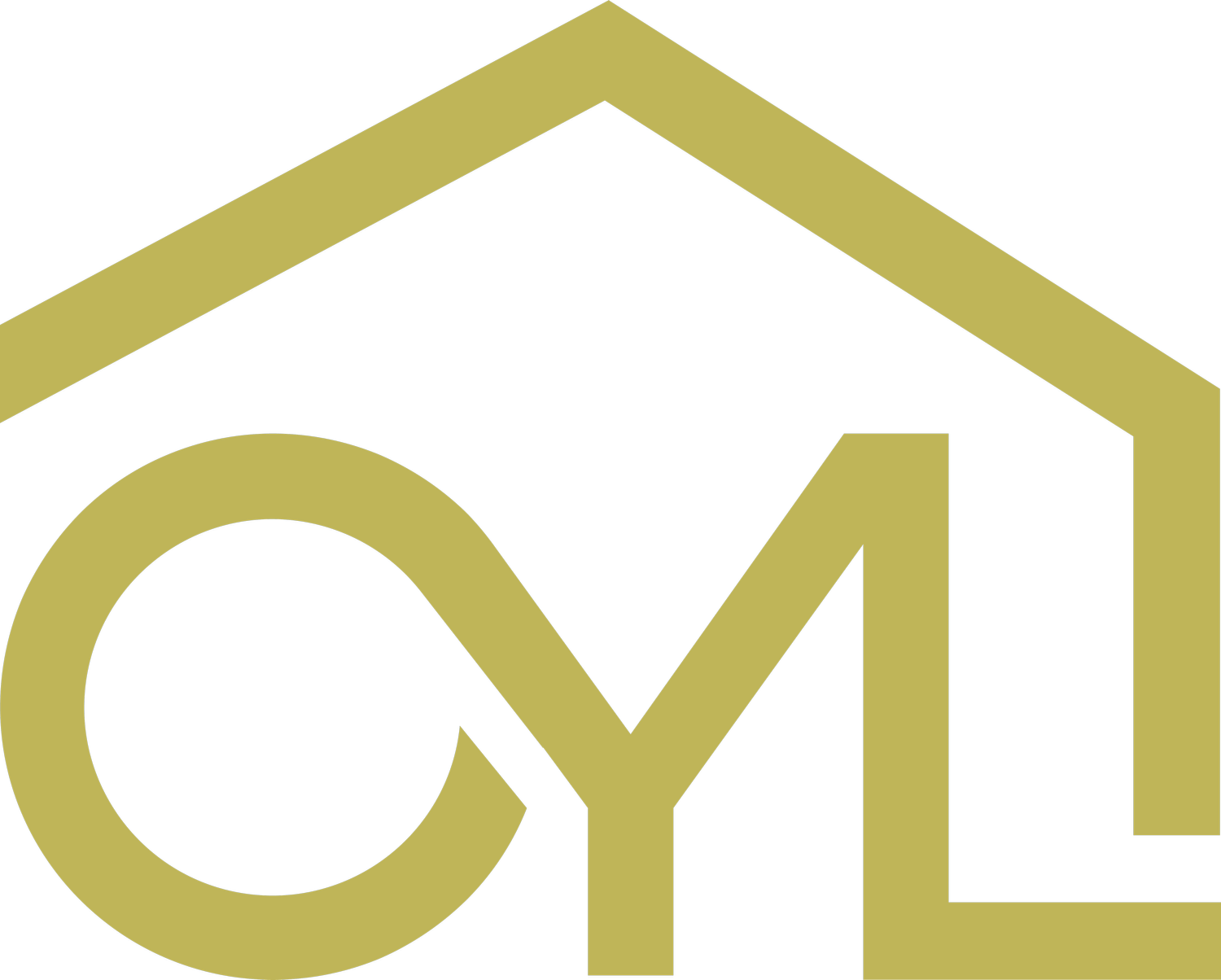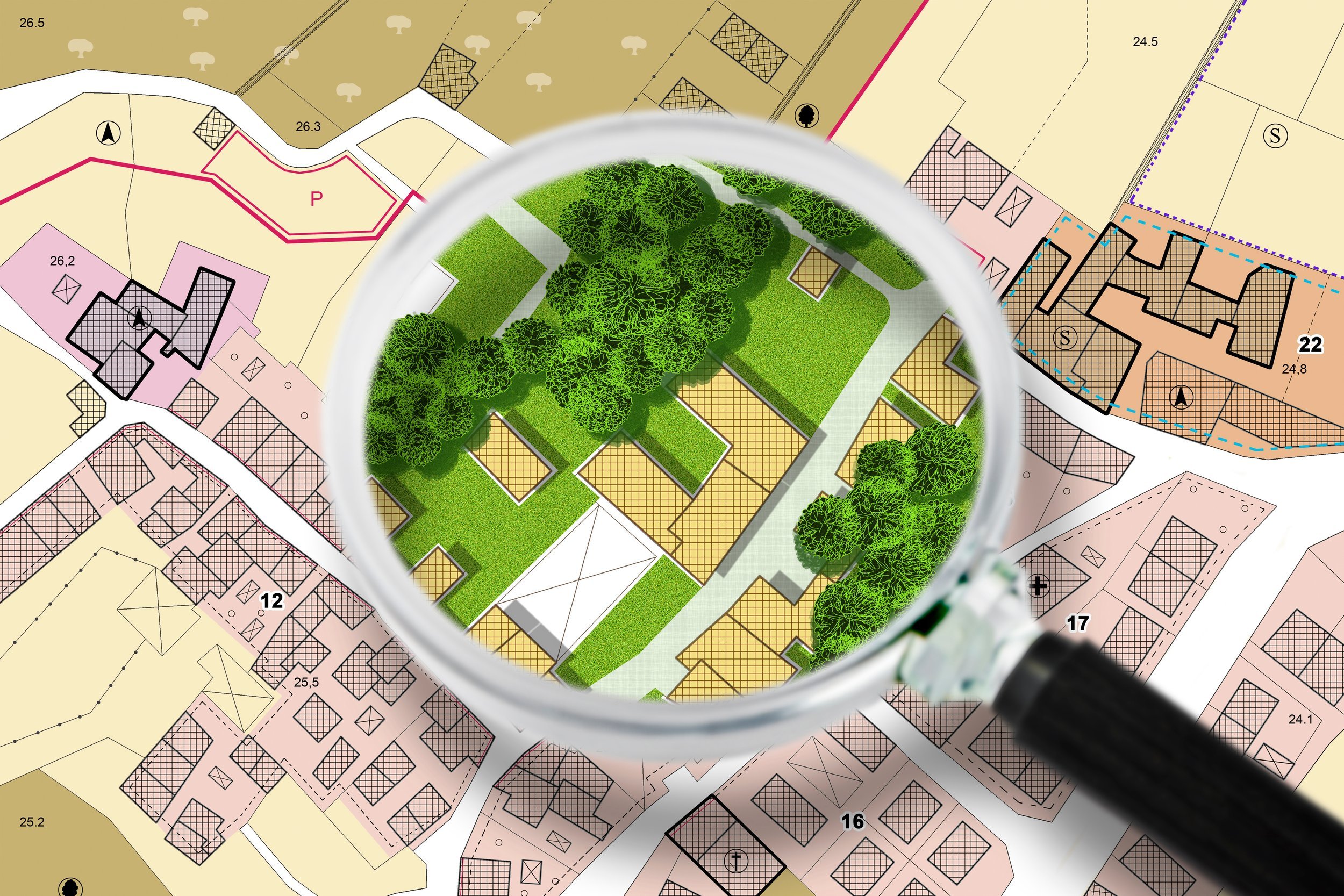The Bernstein
Series: Sonata
Starting at $354,900
2,500+ SqFt
4-6 Beds
2.5-4 Baths

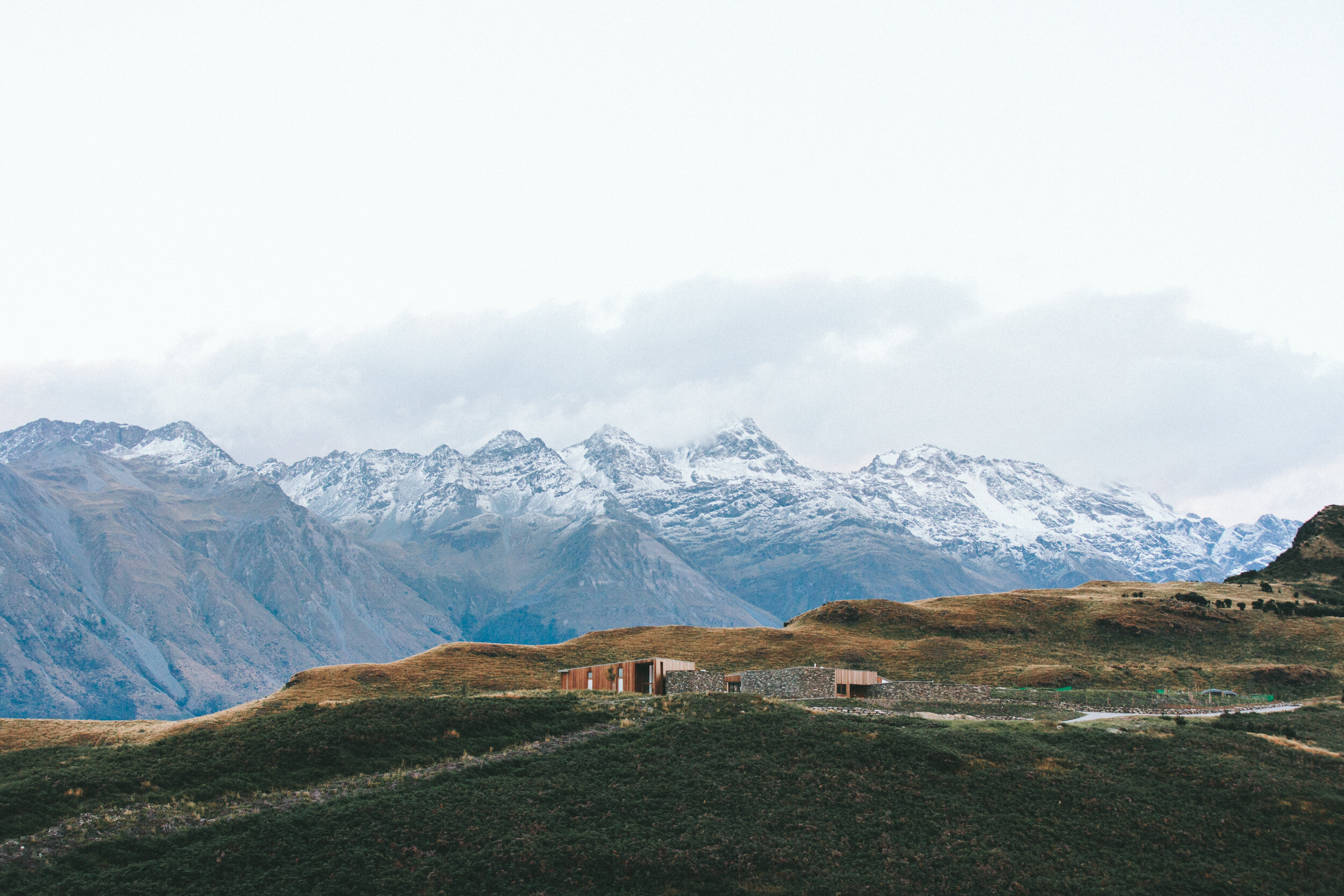
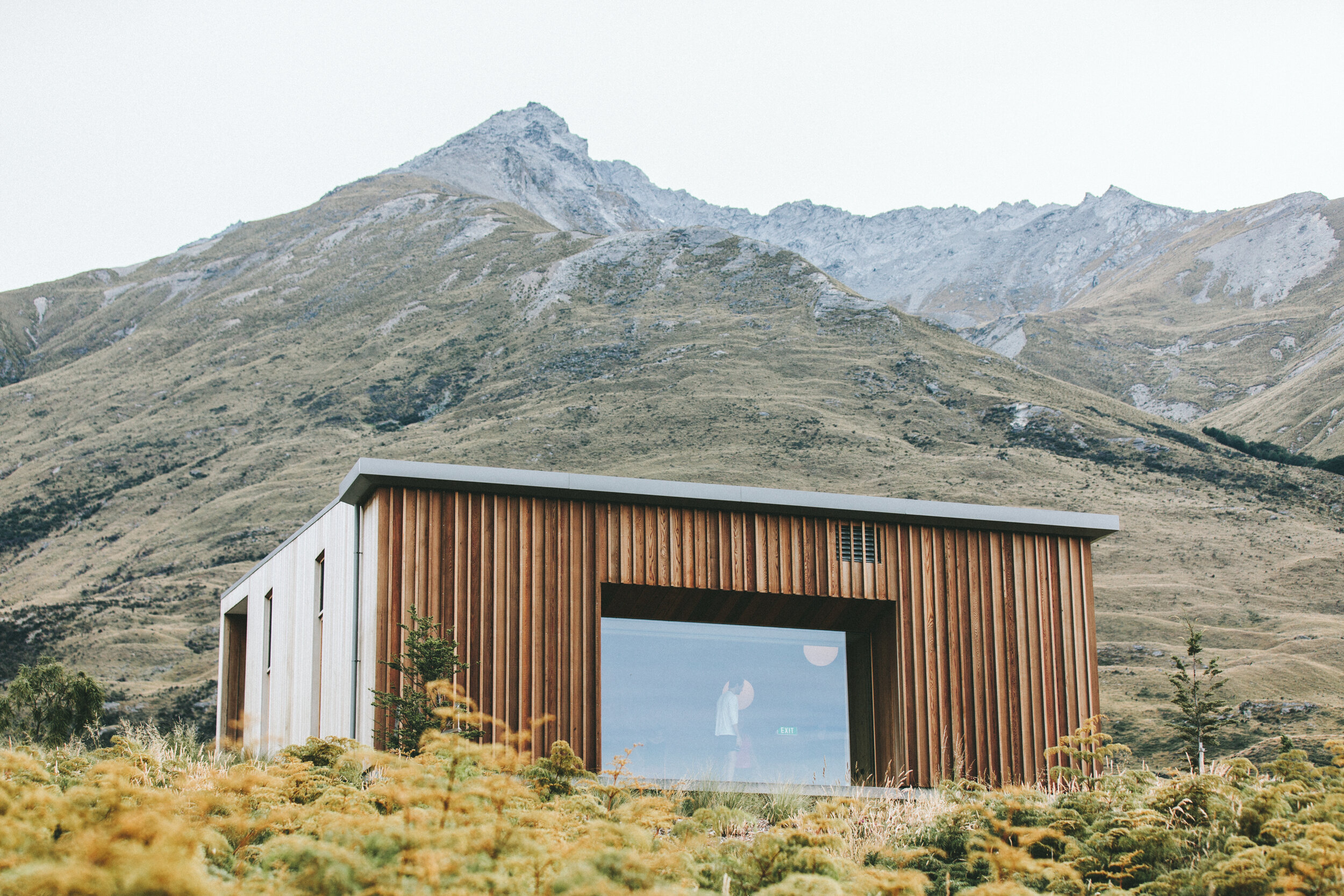
Floor Plan
About This Floor Plan
This plan delivers everything from the open and airy main gathering areas of the kitchen and great room to the functionality of the primary suite. Additional rooms can meet the need for a guest suite, home office, or whatever you want to make them. An entrance directly from the garage invites you into a mudroom and drop zone. The full unfinished basement provides tons of storage or extra space for optional finishing. If you prefer not to give up the storage or need more space, we offer an option to finish a loft area above the main level. As always, we invite you to share your ideas to customize the plans to suit your needs and wants.
Bernstein - Main Level
Floor Plans are illustrative and may contain structural options or designer features that are not included as standard.
Bernstein - Upper Level
Floor Plans are illustrative and may contain structural options or designer features that are not included as standard.
Bernstein - Lower Level
Floor Plans are illustrative and may contain structural options or designer features that are not included as standard.
Features

Feature 1
Feature Description
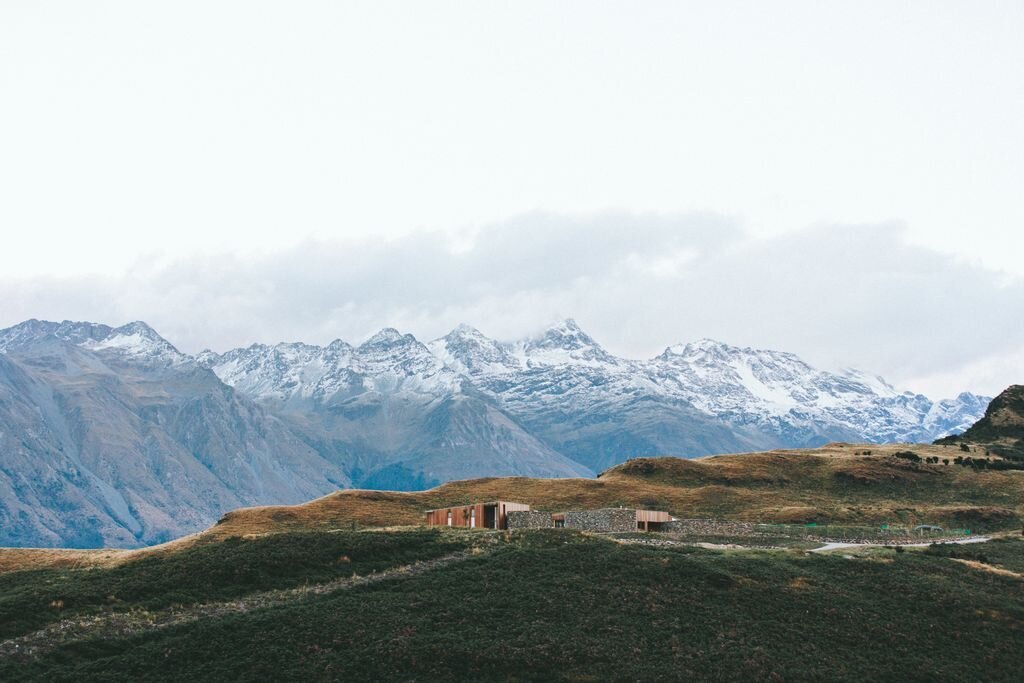
Feature 2
Feature Description
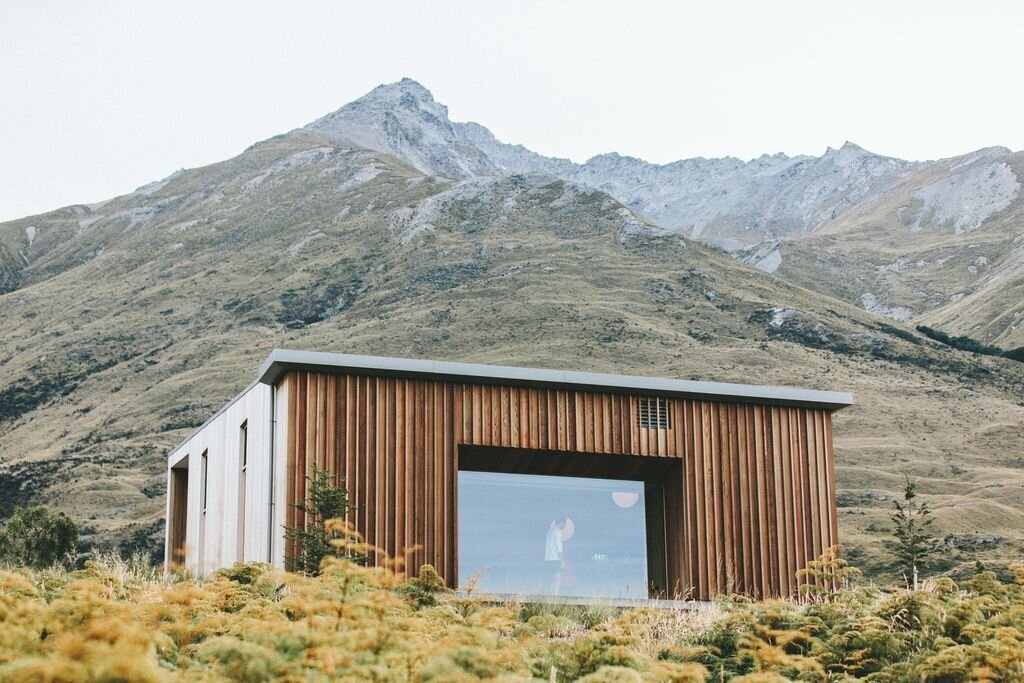
Feature 3
Feature Description
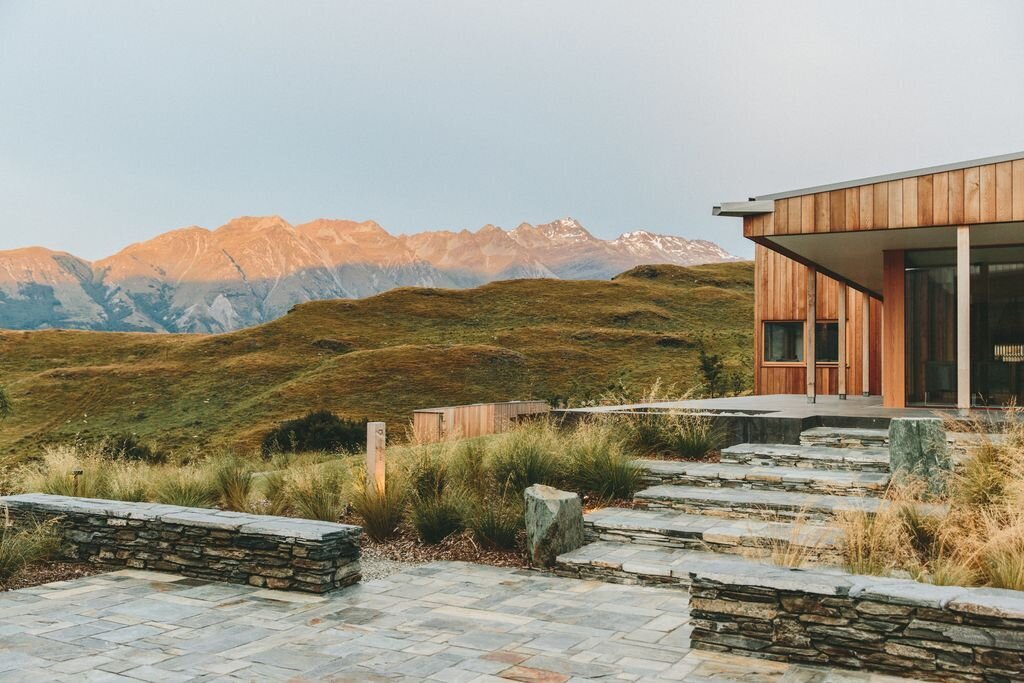
Feature 4
Feature Description
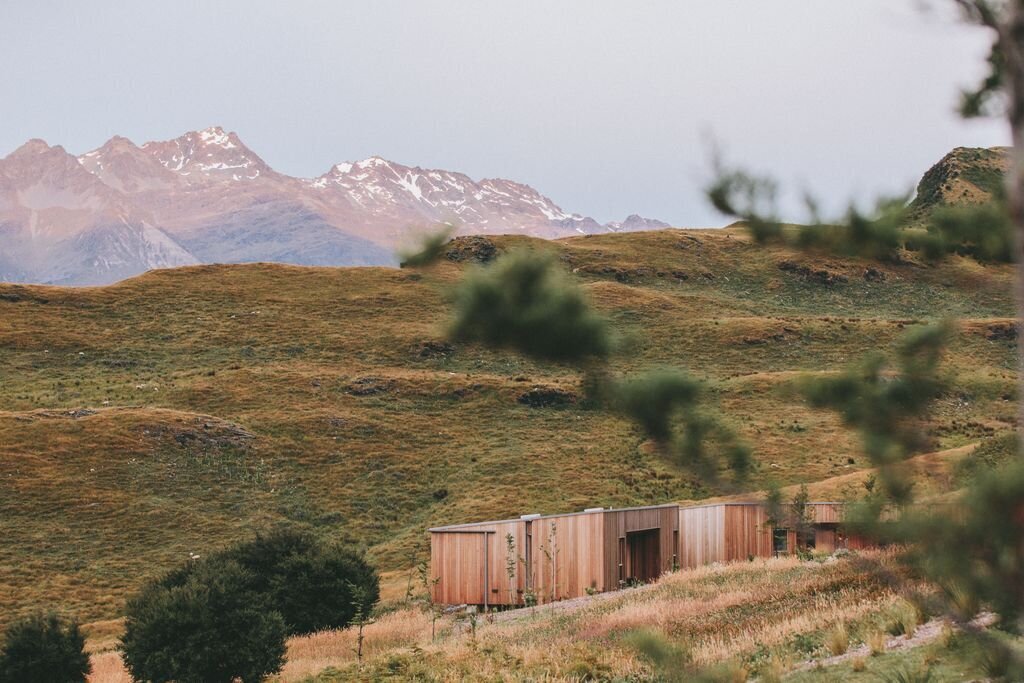
Feature 5
Feature Description
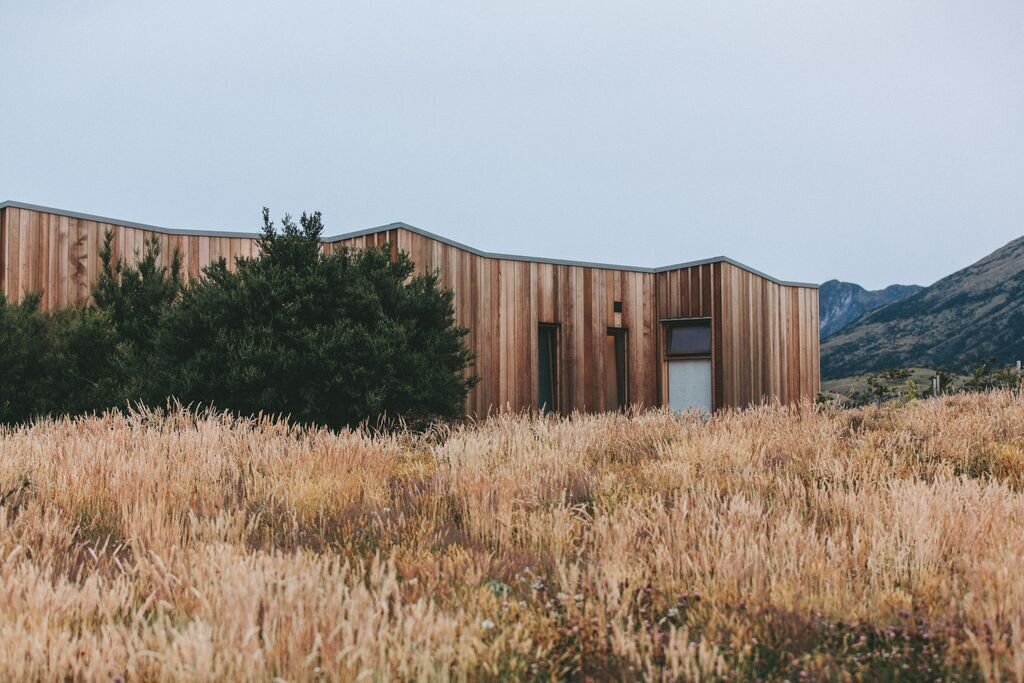
Feature 6
Feature Description
-
• Partial masonry fronts
• Professionally landscaped and sodded homesites• Professionally
designed color packages
• Convenient exterior outlets
• Concrete lead walk and stoop
• Front load, 1-2-car garage (per plan)
• Concrete drive
• Garage door opener
• Frost-proof hose bibs
• 30-year architectural shingles
-
• 42” Aristokraft® recessed panel birch cabinets
• Granite countertops
• Moen® Integra chrome pull-out sprayer
• Undermount stainless steel with InSinkErator® disposal
• Amana® stainless steel appliance package
• Kitchen island
• Shaw® luxury vinyl plank flooring
• LED lighting package
-
• 6" x 6" ceramic tile flooring in all full baths
• 6" x 6" ceramic tile shower/tub surrounds
• Aristokraft® recessed birch vanity cabinets in all full baths
• Moen® Chateau polished chrome faucets
• Luxury vinyl plank flooring in the powder room
• Chrome vanity light fixtures
• Cultured marble vanity tops in all baths
-
• Smoke detectors installed on each level and in all bedrooms
• CPVC water distribution system
• Lennox® 90% efficient gas heating
• Lennox® 14 SEER electric air conditioning system
• Single-hung low "E" windows with insulated glass
• 50-gallon electric water heater
• 100% LED bulbs throughout
• Honeywell® programmable thermostat
-
• First Floor Bedroom and Full Bath
• 9’ ceilings on all 3 levels
• Schlage® polished chrome knob door hardware
• Two-panel interior doors
• Sherwin-Williams® two-tone paint
• Shaw® luxury vinyl plank flooring in the foyer, kitchen, and cafe
• Shaw® soil resistant carpet
• Pulte Smart Home - Two CAT6 RG6 wired outlet running from enclosure to gathering room and owner's suite
• Pulte Smart Home - Wiring enclosure
• Storage Space in the Garage
• Center Kitchen Layout
-
• Pulte Homes protection plan featuring our 1-2-5-10 warranty program
• Centralized customer care department with 24-hour emergency line
• In-house mortgage company and settlement services
• Build Quality Introduction with Construction Manager
• Build Quality Pre-Drywall Orientation: first guided walk-through
• Build Quality Celebration: guided walk-through of finished home
Homesite Map
Request Information
Homebuyer Insights: Navigating the Home Building Journey
Home Builders MD - Begin Your House Building Journey
Designing a new custom home requires decision-making, planning, and risk management.
Home Builders MD - OYL Homes Best Practice Standards for Every Build
We aim to give you a transparent view of the costs of creating your dream home.
New Construction Maryland: Customized and Uniquely Yours
Location is everything when it comes to choosing a homesite to build your custom home.
